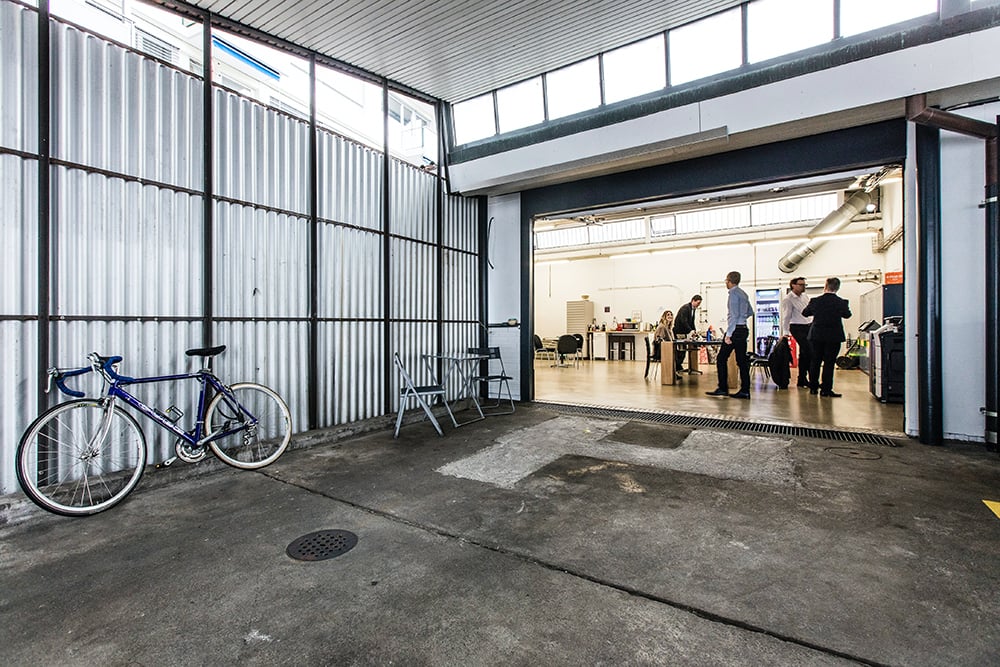Exposed brick. Massive rafters. Industrial features. Manufacturing equipment.
These are just some of the desirable elements that come with repurposing a historic, commercial building for your coworking space. They’re beautiful. They’re visual. They imbue your space with personality, texture, and often the culture of your community, from textile mills to tobacco warehouses to gas stations.
This is adaptive reuse — the conversion of buildings that were used for one purpose into something new.
Not surprisingly, the largest numbers of adaptive reuse happen in former industrial hubs. The northeastern and rust belt states account for nearly half of all conversions since 1920. In particular, New York, Massachusetts, Pennsylvania, Illinois, Michigan and Ohio collectively converted 1,572 buildings into office space — 37% of the total conversions. CoworkHERS is one example in Maine and Refinery46 is another in Indiana and Guild Row has an amazing space in Chicago, just to name a few from our own sphere.
But this data is exclusively related to buildings containing 25,000 square feet or more. There are hundreds more examples of spaces that are smaller.
These former manufacturing and warehouse locations are particular favorites for coworking operations. They offer built-in character and are often conveniently located in downtown corridors and near public transportation.
But before you rush off and sign a lease to upfit an older building, there are some things to consider.
Before you fall madly in love with a historic printing house, secure the services of a commercial real estate agent, an architect or designer, and a contractor.
Emilee Collins is a commercial and residential real estate agent with Pickett Sprouse Commercial Real Estate in Orange County, North Carolina. She advises any prospective coworking operator to do some homework when you find a site you love.
“First and foremost, find out what is permitted for that property by zoning. Find the permitted use table to see what is possible to make sure the property doesn't require any rezoning or special use.”
Next up is the Unified Development Ordinance (UDO), also referred to as Unified Development Code (UDC.) This is a land-use planning regulation and will vary by county and by state. For Collins, it’s where she goes to understand the vision the county has for its own development.

“The UDO is really the master plan for how Orange County wants to grow,” she said. “It outlines how they want the landscape of the county to look — how tall can buildings be? How many single family versus multi-family homes do they want to add? What kind of businesses do they want to attract, and where can those businesses be established?”
Some municipalities might want to attract ‘big box’ stores. Others might want to nurture an arts community.
“Our downtown historic district in particular has an extra level of rules to comply with, so it’s absolutely critical you understand those before you do anything. But on the other hand, you can use that as guidance for what kind of building you might find and where the best place would be as your area grows.”
As beautiful and richly historic as older industrial locations can be, they come with real environmental issues. Collins has seen it firsthand and it is not to be underestimated.
“You will need to find out if there are associated hazards around the property. Did they use chemicals? Were there underground storage tanks? How was waste disposed of?"
When coworking spaces adapt and upfit former industrial and commercial sites for a location, it connects the past to today. It honors the community and respects how time has moved on without destroying where it’s been.
Keep this guidance in mind as you scout out locations for your new coworking space.